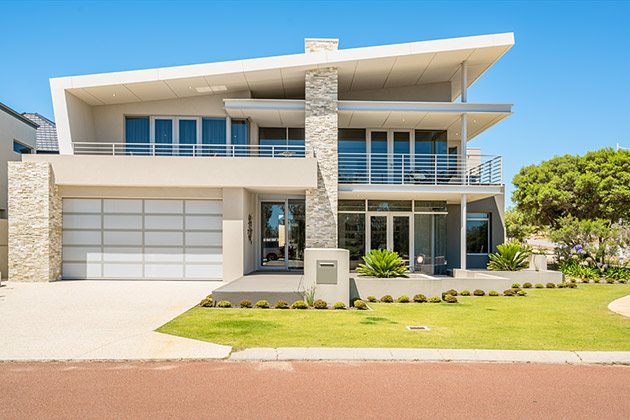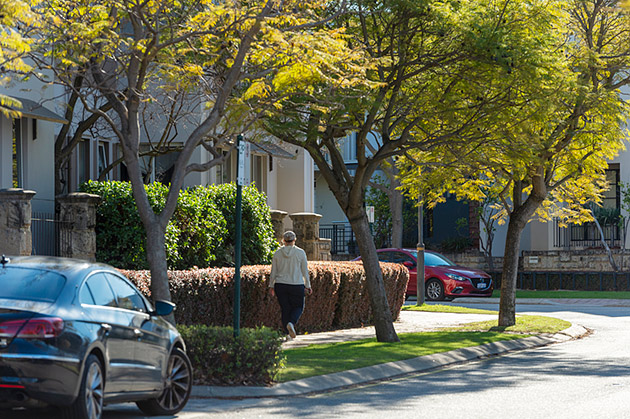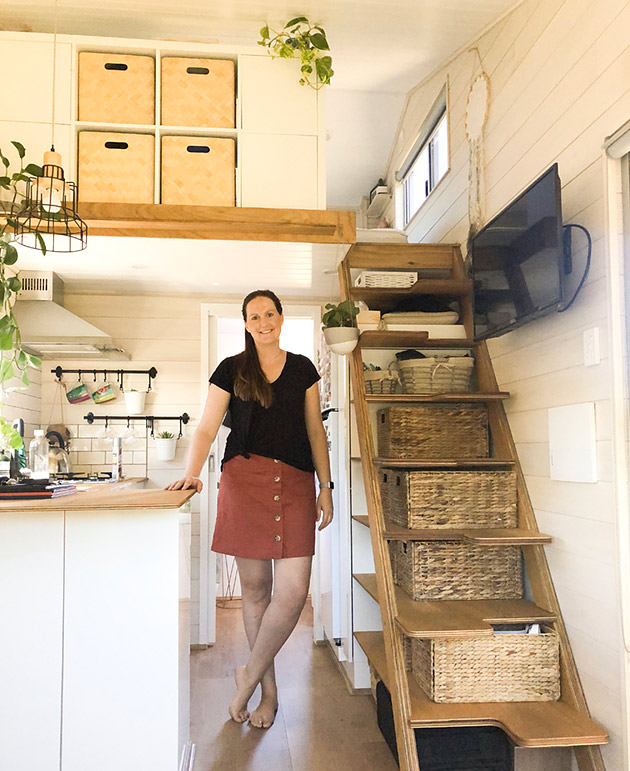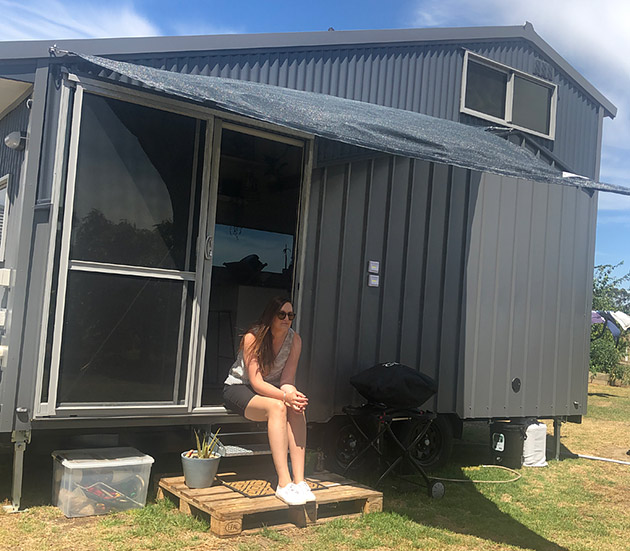16 September, 2019 By: Ruth Callaghan
Western Australians have some of the biggest homes in the world, but there’s a growing interest in thinking outside the four-by-two box.
The quarter acre block with a free-standing home has long been the great West Aussie dream, but in recent years the dream has been extended. Today it might also include a butler’s pantry just off the kitchen.
A butler’s pantry is a room no-one knew they needed 10 years ago but has become common in many new home designs. Essentially, it’s a second kitchen space where food is prepared – the ‘working’ kitchen as opposed to the ‘show’ kitchen.
Along with the home cinema, parent’s retreat and technology hub, it represents an aspiration for spacious living that has kept Australian houses among the biggest in the world.
Data commissioned by CommSec shows the passion of Australians for floorspace remains strong. The average standalone home is now 8 per cent bigger than 20 years ago, and 30 per cent bigger than in the 1980s.
At an average 230sqm (236sqm in WA) it is far bigger than the 100sqm home that was typical on the traditional quarter acre 1080sqm block — even though the occupants of today’s homes are more likely to be a couple with one child than a family of four or more, as was once the norm.
At the same time, the block itself has dwindled, shrinking 17 per cent in the past decade, while the average cost has climbed nearly 75 per cent.

Big homes mean bigger bills
Today most Australians have, on average, just under 90sqm of living space each, says Robert Crawford, a senior lecturer in Construction and Environmental Assessment at the University of Melbourne, but our desire to upsize is simply not sustainable.
“There’s a keeping-up-with-the-Joneses thing,” he says.
“If you have a large house you’re seen to be successful and that’s nothing new, it’s been that way for thousands of years. There’s a societal push to build as big as you can possibly afford.”
Crawford and colleague André Stephan have looked at the relationship between the size of a house, its number of occupants and the amount of energy and expense needed to build, cool, light and heat the home over its lifetime.
Adding one extra bedroom, over about 50 years of use, costs about $24,000, they found, but also requires the same energy as driving three times around Australia. At the same time, the Australian Bureau of Statistics says 79 per cent of Australian households have at least one bedroom sitting unused.
“It would be good to use housing better in terms of space and be more adaptable with the houses we build — add things on as our families expand or take off a room as we don’t need it anymore,” Crawford says.
Enjoying this article?
Sign up to our monthly enews
Reimagining the compact home
For Dr Anthony Duckworth, from the Perth-based Australian Urban Design Research Centre (AUDRC), good design is key to encouraging buyers to think outside the four-by-two box. Smaller homes can be more efficient and, if well designed, better places to live, but buyers also have to be convinced of their value.
“There has to be good design quality,” he says. “The smaller the space, the more you have to rely on design to achieve the amenity outcomes in the home.”

AUDRC has partnered with WA development agency DevelopmentWA on Salt Lane, a medium-density precinct at DevelopmentWA's Shoreline estate in North Coogee, which will include a reimagined form of terrace home, as well as maisonettes (sometimes called Fonzi flats) and low-rise apartments in the housing mix.
Plans for the estate include four residential blocks of land of just 84sqm to 91sqm each, housing architecturally designed two-storey, one-bedroom homes.
Development WA's Chief Executive Frank Marra says Salt Lane has been designed as an urban coastal village, offering a different range of housing options.
Enjoying this article? Check out:
How co-living, co-working and house sitting are changing the way we live »
How to make your home more sustainable »
A glimpse at the world's smartest neighbourhood »
“Clever design and thoughtful planning mean we can deliver a two-storey, one-bedroom home with generous living areas and plenty of natural light on a footprint of less than 85sqm.”
The homes will feature climate responsive design and be complemented by streetscapes developed to encourage walking and cycling.
Doing more with less
Not everyone dreams of living large.
Primary school teacher Ashlee De Campo wanted to spend her long service leave on the road but without leaving the comforts of home, so she embarked on a remarkable project to develop a tiny house that she could tow with her around the State. And while it is drastically smaller than her former three-by-one rental, she says she’s not looking back.
“I've been living in it for nearly 10 months, full time and it’s been so good. I've adapted to the change of the tiny house and moving quite easily,” says De Campo, who has recorded her year on Instagram under the handle @girlinatinyhouse.

“The whole purpose of going tiny was to give me flexibility about where I could live. Then, as I started investigating a little bit more and learned a lot more about living with a minimalist lifestyle, that really appealed to me as well.”
Most people opt for a caravan but De Campo’s tiny home fits a house worth of amenity into roughly the same footprint.
“It's 5.5m long, and 2.5m wide so it takes up about the same ground space as a caravan but has a sleeping loft so it’s a fair bit higher — 4.1m which gets close to the maximum for the Australian road standard.”
A smaller footprint means fewer possessions, but while De Campo says the downsizing took a bit of getting used to, it has become a habit.
“It’s about reminding myself that I don’t have the space for it, and then you walk away from things that you might have bought previously as an impulse purchase,” she says.

The maker of De Campo’s home, Simon Joiner from Tiny Homes Perth, has seen growing interest in the few years he has been building compact homes, particularly from downsizers, investors and younger buyers wanting somewhere of their own without an enormous mortgage.
Most are just 18sqm— more the size of a Hong Kong apartment than a traditional Western Australian house — but every inch of that space is used carefully.
“Within about 10 minutes, you start to ignore the size, but you'll realise you've got everything,” he says. “You have a bedroom, you've got a bathroom, with a proper 900x900 shower. You have a proper kitchen. We use a half cooktop not a four burner but when was the last time you used three burners at one time?
“You can live comfortably but it does mean thinking outside the box a bit.”
Buy cover for your dream home online
When your dream home is still bricks and mortar, cover your home against life's unexpected surprises with RAC Home and Contents Insurance and you'll also enjoy extra benefits as an RAC member along the way.
This product is issued by RAC Insurance Pty Ltd. Benefits are subject to policy conditions and PED Guide. Before you make a decision, please check the PDS to see if the policy is right for you. Limits and exclusions apply.
